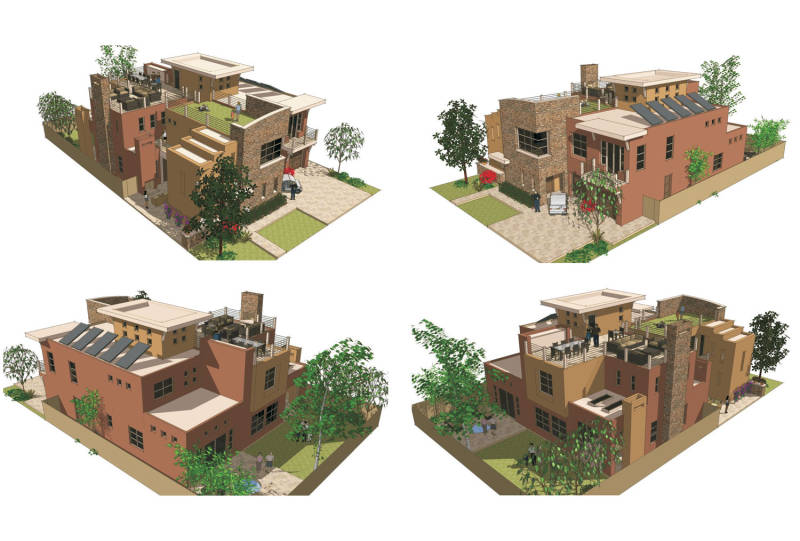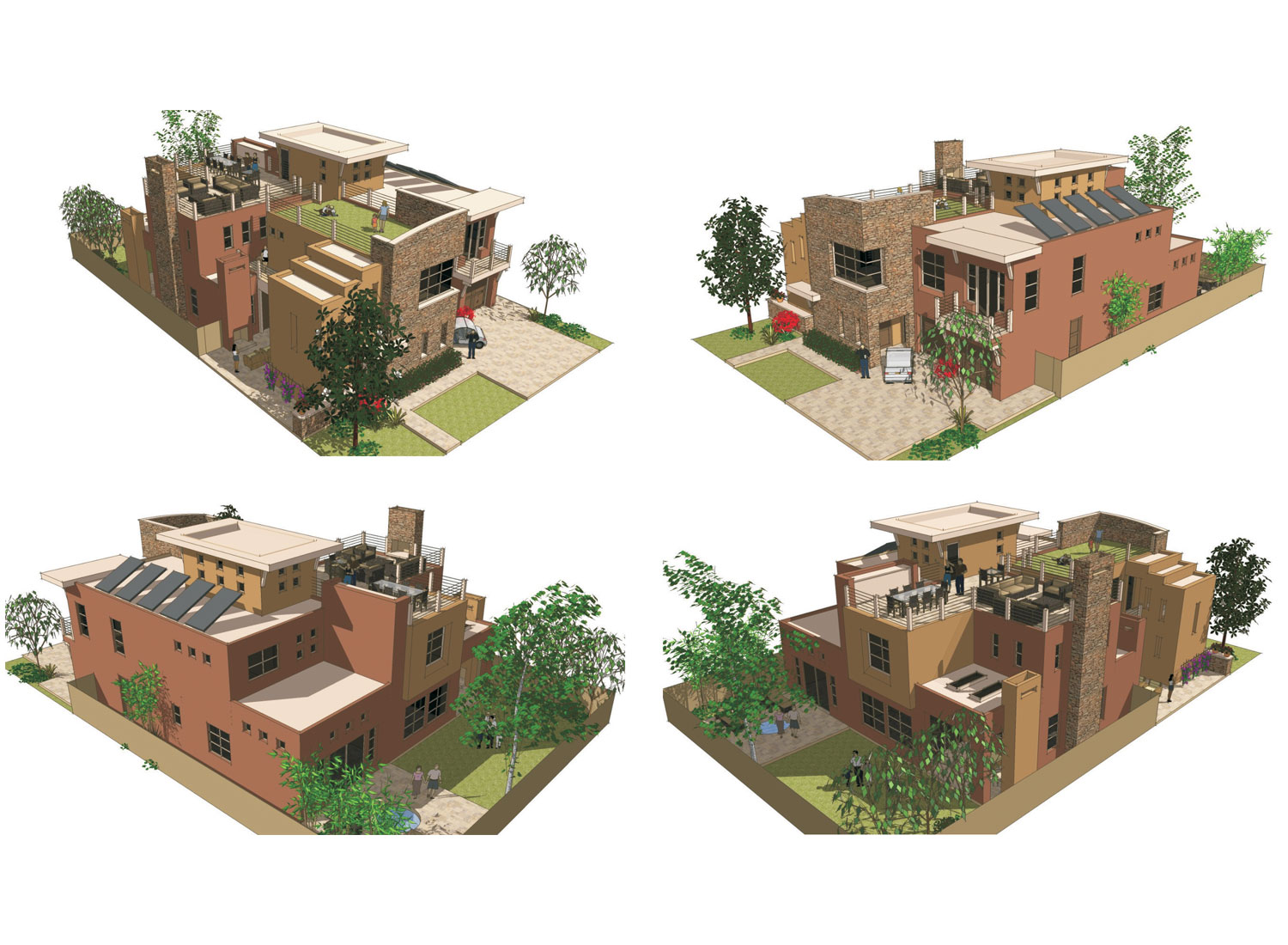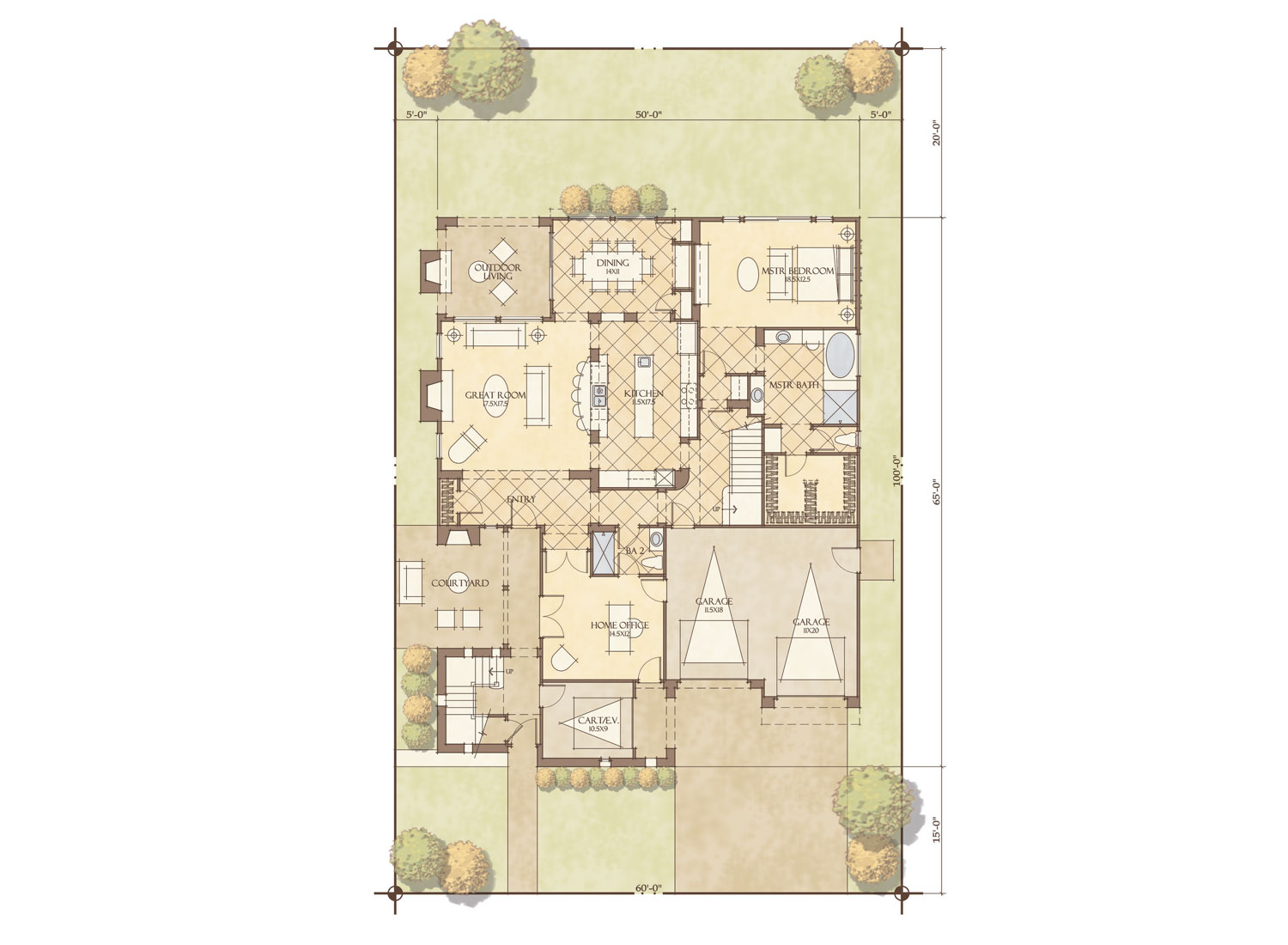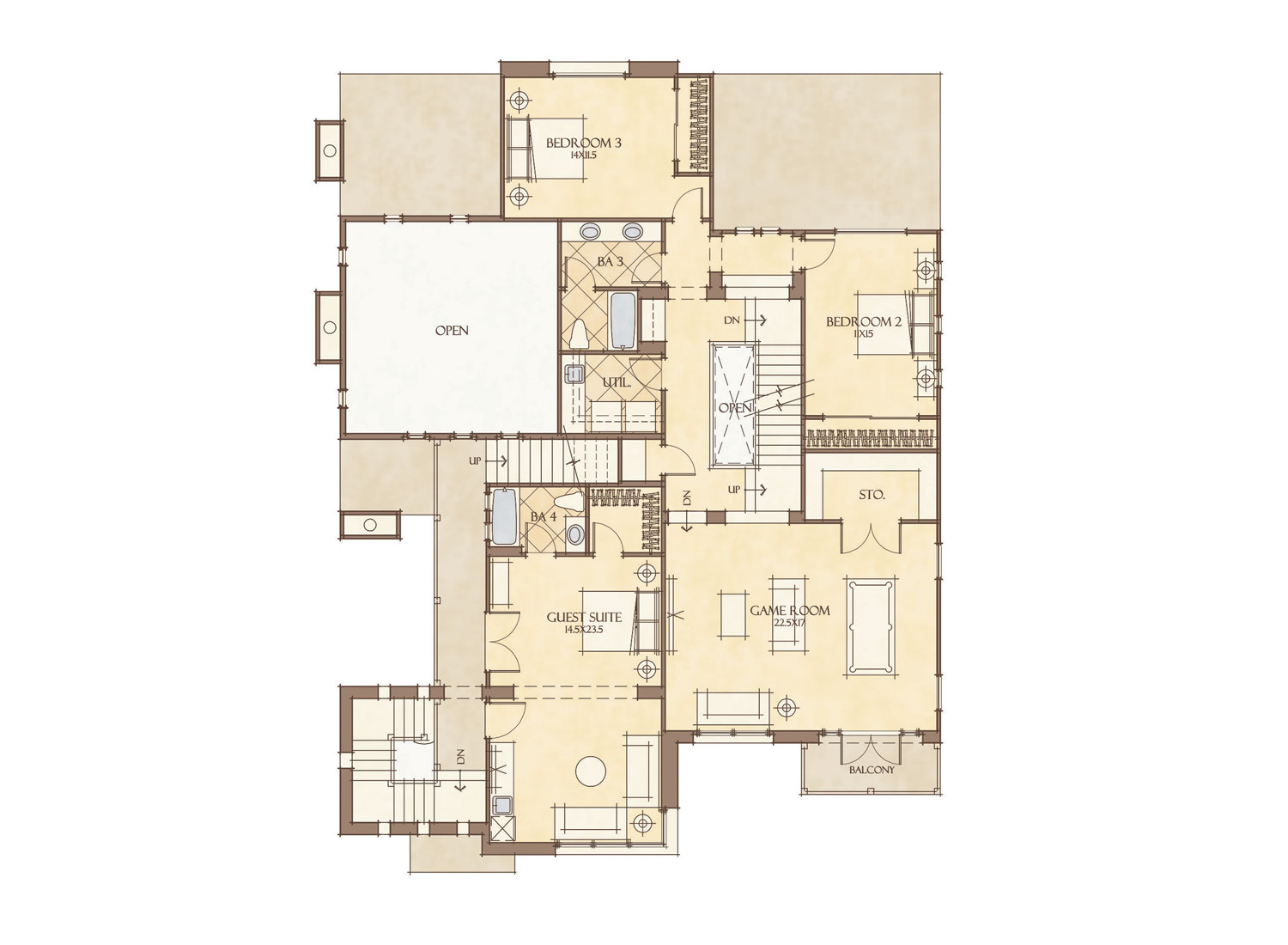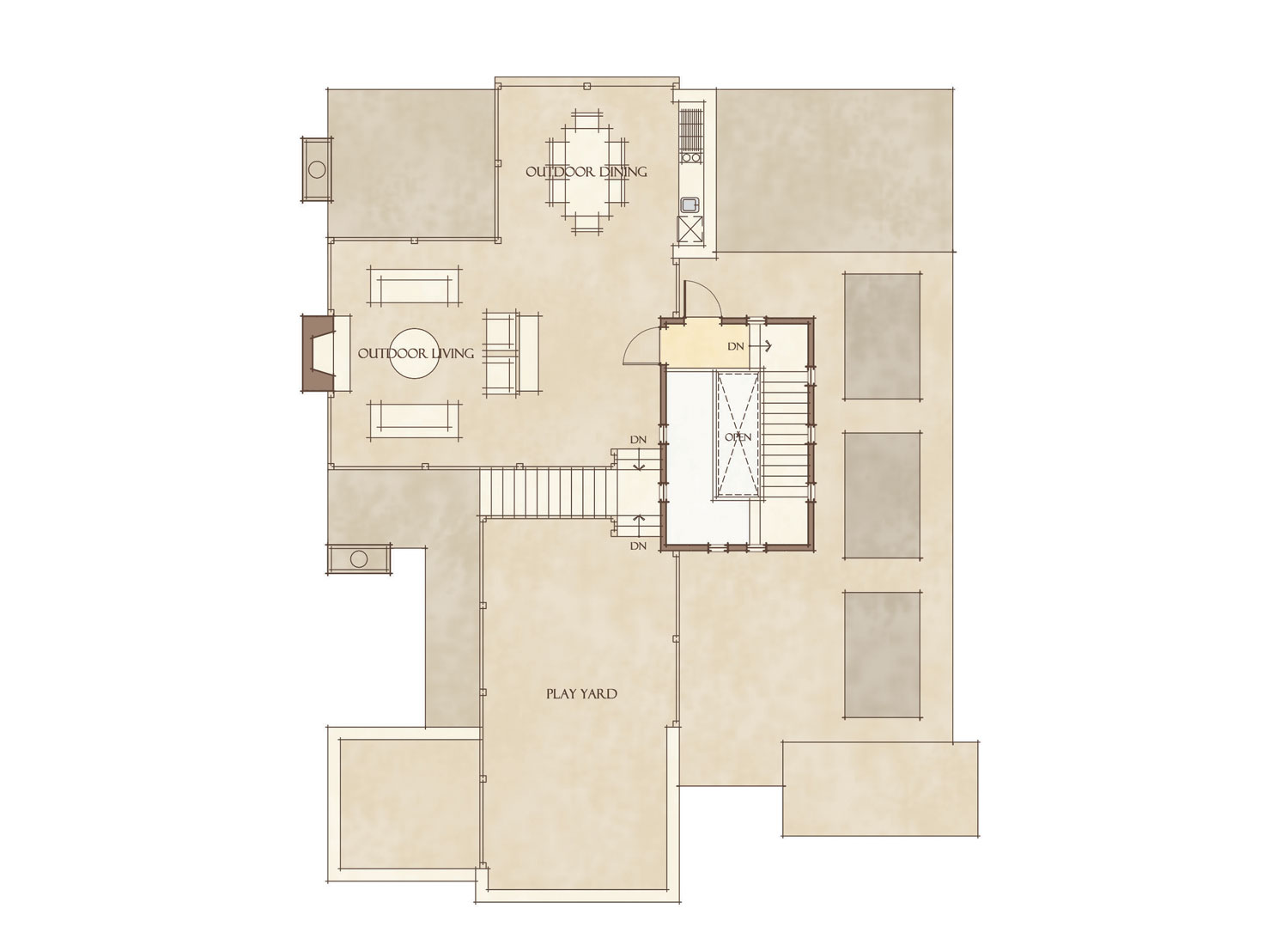Project Details
THE HOUSE OF TOMORROW, TODAY
In 2008, Vance undertook an R&D project looking into what home buyers would want in the future. Seven years later, key features of this prescient design are now staples of merchant built home design, along with now popular option trends.
Great Room plans, of course, are now the norm along with Bonus Rooms on the upper floor adjacent to kid’s bedrooms - replacing the area once dedicated to formal Living & Dining Rooms. While, Kitchens are now show pieces open to the main living areas acting as the main gathering point for entertaining.
The Home Office on the lower floor with a separate entrance and adjacency to an Electric Vehicle garage foretells the coming ubiquity of small EV use within master planned communities for short trips to school and the market. And, the Guest Suite on the second floor can also be used for Millenials staying at home longer while attending school, for Multi- Gen families, or as a rental for added income.
The lower floor master bedroom responds to the trend of couples having children later in life after establishing their careers and their preference for single story living as they age in place. Lastly, the roof terrace area replaces the land lost to the footprint of the home with usable “yard” area and access to vistas not otherwise available. Likewise, flat roofs are more popular with buyers and home builders are able to offer more modern designs because of advances in roofing technology and improved warranties.
This home design, as a predictor of lifestyle, demonstrates the deep understanding Vance has of residential design and how his clients can stay on the cutting edge of the market to out sell the competition. He and his team are excited about being part of your next project and they look forward to the opportunity to exceed your expectations on every level.


